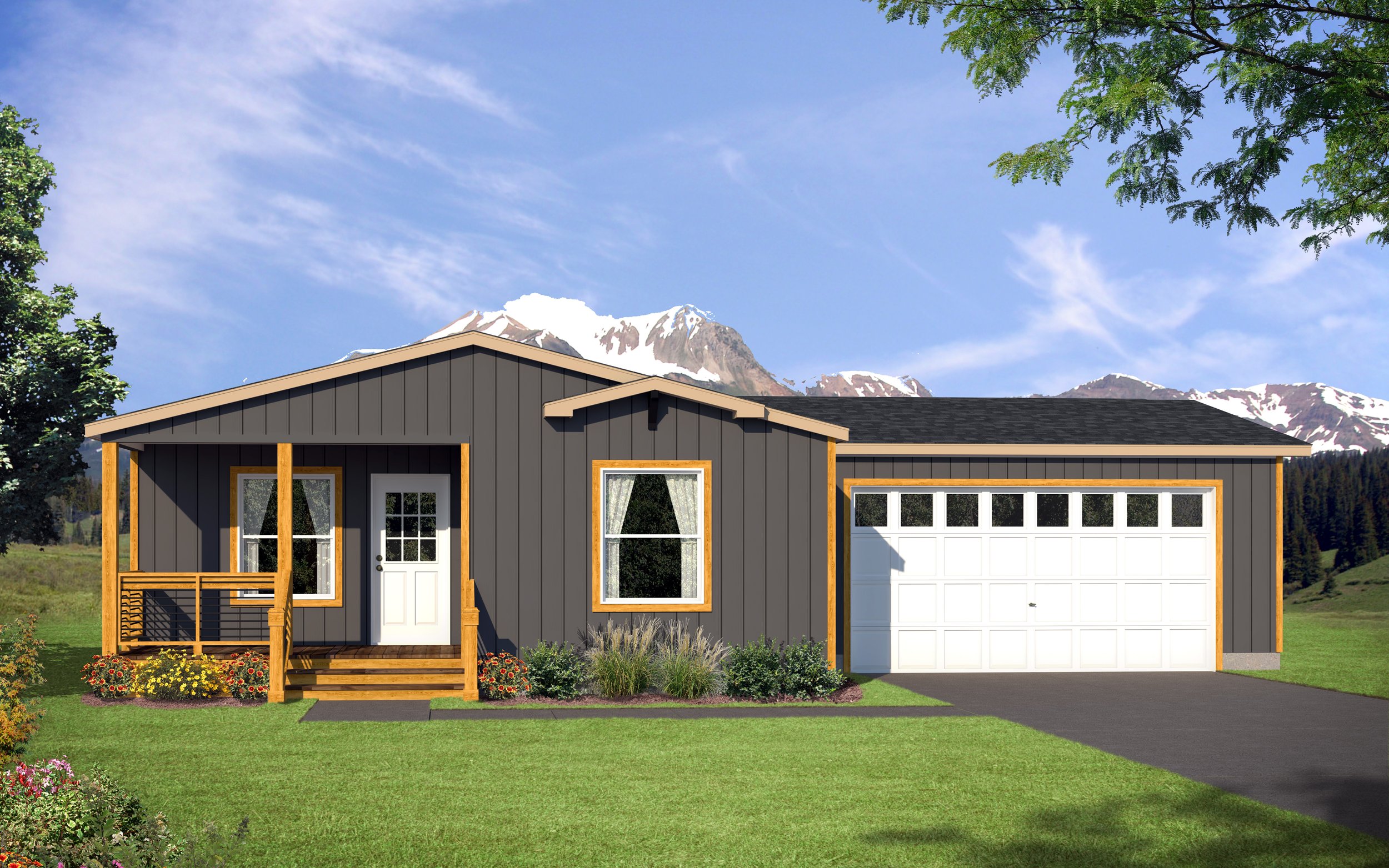 Image 1 of 18
Image 1 of 18

 Image 2 of 18
Image 2 of 18

 Image 3 of 18
Image 3 of 18

 Image 4 of 18
Image 4 of 18

 Image 5 of 18
Image 5 of 18

 Image 6 of 18
Image 6 of 18

 Image 7 of 18
Image 7 of 18

 Image 8 of 18
Image 8 of 18

 Image 9 of 18
Image 9 of 18

 Image 10 of 18
Image 10 of 18

 Image 11 of 18
Image 11 of 18

 Image 12 of 18
Image 12 of 18

 Image 13 of 18
Image 13 of 18

 Image 14 of 18
Image 14 of 18

 Image 15 of 18
Image 15 of 18

 Image 16 of 18
Image 16 of 18

 Image 17 of 18
Image 17 of 18

 Image 18 of 18
Image 18 of 18



















Elkhorn Elite | Starting at $289,900 | Phase 2 Coming Soon
1,627 square factory-built home | 4 Bedrooms | 2 Bathrooms
This welcoming Elkhorn Elite manufactured home provides a spacious kitchen, dining, and living area with an additional family room — all perfect for entertaining friends and family. The kitchen island is sure to be a common gathering place, plus the kitchen includes a pantry closet for extra storage. The roomy master bedroom features a master bath and voluminous walk-in closet, giving this home plenty of space and storage.
All Cameron Crossing homeowners pay a monthly Community Fee that pays for land, amenities, and community upkeep.
FEATURES
Garage
Energy Star
Built-in Microwave
Utility/Mud Room
Island Kitchen
Large soaking tub and walk-in shower.
Walk-in Closets
Walk-in Pantry
Stainless Packages Available
Front Porch (upgrades available)
Gas/electric fireplace (optional)
Images shown are for illustration purposes only and are not an exact representation of the home. All information provided herein is preliminary and subject to change without prior notice or obligation.
1,627 square factory-built home | 4 Bedrooms | 2 Bathrooms
This welcoming Elkhorn Elite manufactured home provides a spacious kitchen, dining, and living area with an additional family room — all perfect for entertaining friends and family. The kitchen island is sure to be a common gathering place, plus the kitchen includes a pantry closet for extra storage. The roomy master bedroom features a master bath and voluminous walk-in closet, giving this home plenty of space and storage.
All Cameron Crossing homeowners pay a monthly Community Fee that pays for land, amenities, and community upkeep.
FEATURES
Garage
Energy Star
Built-in Microwave
Utility/Mud Room
Island Kitchen
Large soaking tub and walk-in shower.
Walk-in Closets
Walk-in Pantry
Stainless Packages Available
Front Porch (upgrades available)
Gas/electric fireplace (optional)
Images shown are for illustration purposes only and are not an exact representation of the home. All information provided herein is preliminary and subject to change without prior notice or obligation.
