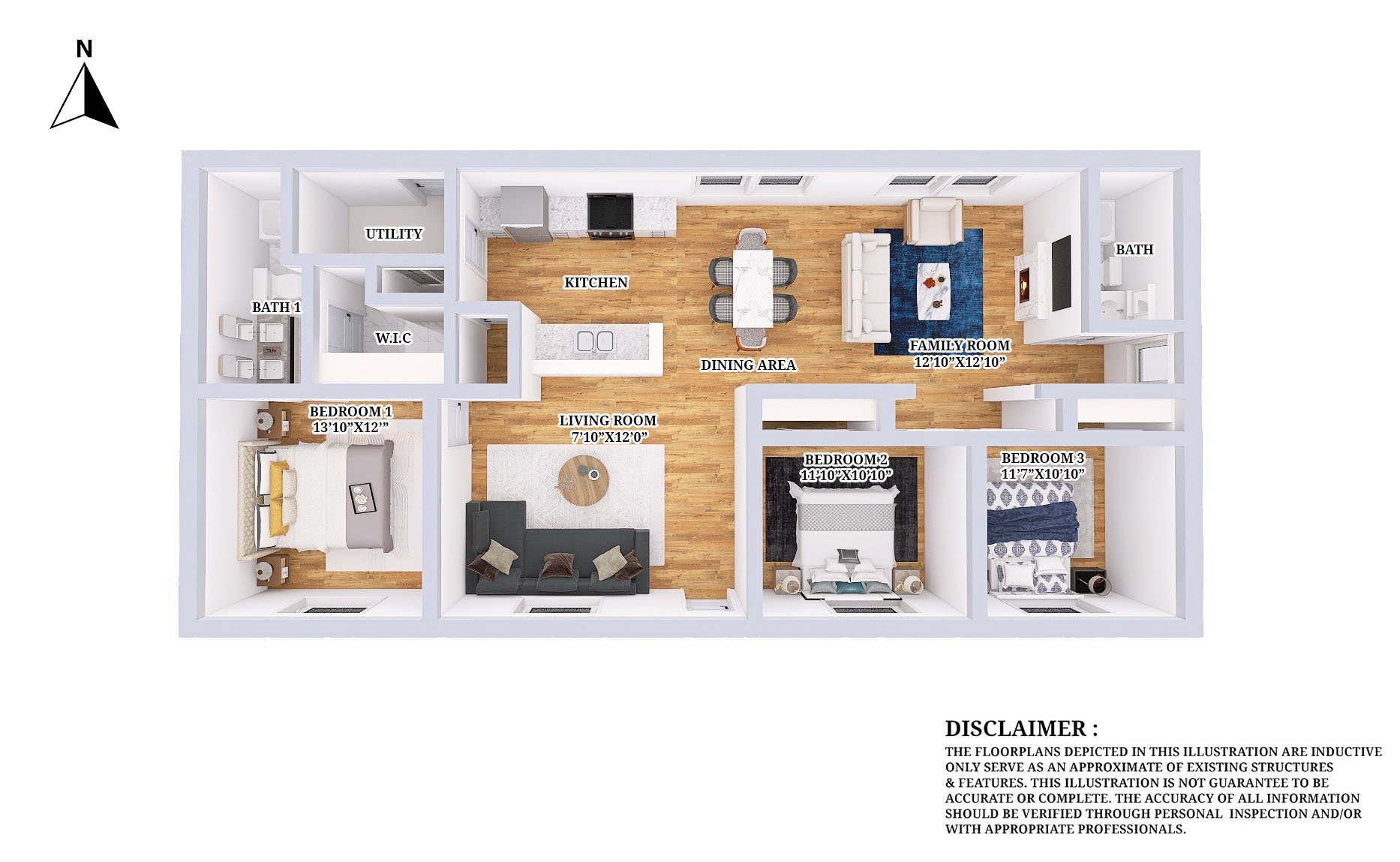 Image 1 of 14
Image 1 of 14

 Image 2 of 14
Image 2 of 14

 Image 3 of 14
Image 3 of 14

 Image 4 of 14
Image 4 of 14

 Image 5 of 14
Image 5 of 14

 Image 6 of 14
Image 6 of 14

 Image 7 of 14
Image 7 of 14

 Image 8 of 14
Image 8 of 14

 Image 9 of 14
Image 9 of 14

 Image 10 of 14
Image 10 of 14

 Image 11 of 14
Image 11 of 14

 Image 12 of 14
Image 12 of 14

 Image 13 of 14
Image 13 of 14

 Image 14 of 14
Image 14 of 14















Jasper Gold | Starting at $244,000 | 1 Home Available
1,493 square foot factory-built home | 3 Bedrooms | 2 Bathrooms
Beautifully crafted 3 bedroom Jasper Gold manufactured home includes a split floor plan with a large family room. Main bedroom ensuite with separate stall shower and platform soaking tub, as well as “his” and “hers” sinks. Fully loaded kitchen, spacious living room, large private master bedroom and bath located away from roomy secondary bedrooms and guest bath.
All Cameron Crossing homeowners pay a monthly Community Fee that pays for land, amenities, and community upkeep.
FEATURES
Energy Star
Open floor plan concept
Walk-in shower
Walk-in closets
Garage
Stainless steel appliances
Electric or gas fireplace (optional)
Images shown are for illustration purposes only and are not an exact representation of the home. All information provided herein is preliminary and subject to change without prior notice or obligation.
1,493 square foot factory-built home | 3 Bedrooms | 2 Bathrooms
Beautifully crafted 3 bedroom Jasper Gold manufactured home includes a split floor plan with a large family room. Main bedroom ensuite with separate stall shower and platform soaking tub, as well as “his” and “hers” sinks. Fully loaded kitchen, spacious living room, large private master bedroom and bath located away from roomy secondary bedrooms and guest bath.
All Cameron Crossing homeowners pay a monthly Community Fee that pays for land, amenities, and community upkeep.
FEATURES
Energy Star
Open floor plan concept
Walk-in shower
Walk-in closets
Garage
Stainless steel appliances
Electric or gas fireplace (optional)
Images shown are for illustration purposes only and are not an exact representation of the home. All information provided herein is preliminary and subject to change without prior notice or obligation.
1,493 square foot factory-built home | 3 Bedrooms | 2 Bathrooms
Beautifully crafted 3 bedroom Jasper Gold manufactured home includes a split floor plan with a large family room. Main bedroom ensuite with separate stall shower and platform soaking tub, as well as “his” and “hers” sinks. Fully loaded kitchen, spacious living room, large private master bedroom and bath located away from roomy secondary bedrooms and guest bath.
All Cameron Crossing homeowners pay a monthly Community Fee that pays for land, amenities, and community upkeep.
FEATURES
Energy Star
Open floor plan concept
Walk-in shower
Walk-in closets
Garage
Stainless steel appliances
Electric or gas fireplace (optional)
Images shown are for illustration purposes only and are not an exact representation of the home. All information provided herein is preliminary and subject to change without prior notice or obligation.
